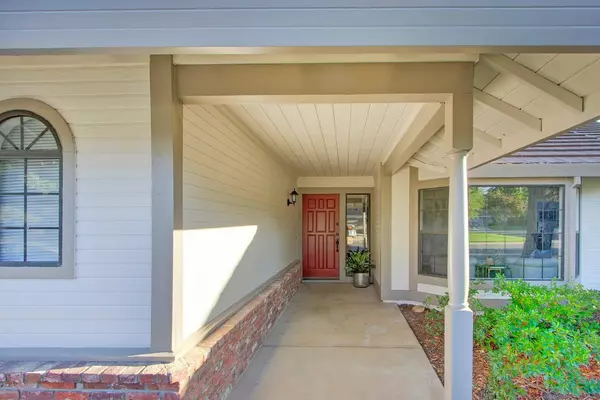Open House
Sat Aug 30, 12:00pm - 3:00pm
Sun Aug 31, 1:00pm - 4:00pm
Mon Sep 01, 12:00pm - 3:00pm
UPDATED:
Key Details
Property Type Single Family Home
Sub Type Single Family Residence
Listing Status Active
Purchase Type For Sale
Square Footage 1,900 sqft
Price per Sqft $365
Subdivision Gold River
MLS Listing ID 225108561
Bedrooms 4
Full Baths 2
HOA Fees $204/mo
HOA Y/N Yes
Year Built 1986
Lot Size 6,843 Sqft
Acres 0.1571
Lot Dimensions 62X115
Property Sub-Type Single Family Residence
Source MLS Metrolist
Property Description
Location
State CA
County Sacramento
Area 10670
Direction HWY 50 NORTH TAKE SUNRISE EXIT. RIGHT ON COLOMARD. RIGHT ON GOLD COUNTRY BLVD. TURN LEFT ON SIERRA FLAT. LEFT ON ROARING CAMP DR.
Rooms
Guest Accommodations No
Master Bathroom Tub
Master Bedroom Ground Floor
Living Room Other
Dining Room Breakfast Nook, Formal Room
Kitchen Ceramic Counter, Granite Counter, Stone Counter
Interior
Interior Features Cathedral Ceiling
Heating Fireplace(s), Natural Gas
Cooling Ceiling Fan(s), Central
Flooring Carpet, Tile, Wood
Fireplaces Number 1
Fireplaces Type Living Room, Raised Hearth, Stone
Appliance Free Standing Refrigerator, Built-In Gas Oven, Ice Maker, Dishwasher, Disposal, Microwave, Free Standing Gas Oven
Laundry Dryer Included, Hookups Only, Washer Included, Inside Area, Inside Room
Exterior
Parking Features Attached, Garage Facing Front
Garage Spaces 2.0
Fence Back Yard, Wood, Fenced
Utilities Available Cable Available, Public, Cable Connected, Sewer Connected, Sewer In & Connected, Electric, Natural Gas Available, Natural Gas Connected
Amenities Available Other
Roof Type Tile
Topography Level
Porch Uncovered Patio
Private Pool No
Building
Lot Description Auto Sprinkler Front, Corner, Low Maintenance
Story 1
Foundation ConcretePerimeter, SeeRemarks
Builder Name COKER
Sewer Public Sewer
Water Water District, Public
Architectural Style Other
Level or Stories One
Schools
Elementary Schools San Juan Unified
Middle Schools San Juan Unified
High Schools San Juan Unified
School District Sacramento
Others
HOA Fee Include MaintenanceGrounds
Senior Community No
Tax ID 069-0340-027-0000
Special Listing Condition Offer As Is
Pets Allowed Yes




