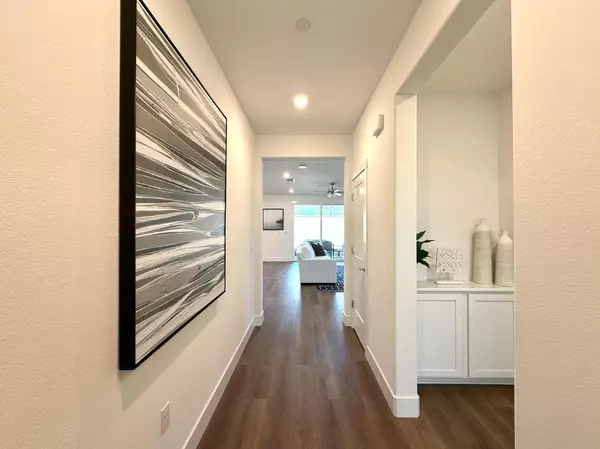
Open House
Sat Sep 13, 11:00am - 3:00pm
Sun Sep 14, 11:00am - 3:00pm
Sat Sep 20, 11:00am - 3:00pm
Sun Sep 21, 11:00am - 3:00pm
Sat Sep 27, 11:00am - 3:00pm
Sun Sep 28, 11:00am - 3:00pm
Sat Oct 04, 11:00am - 3:00pm
UPDATED:
Key Details
Property Type Single Family Home
Sub Type Single Family Residence
Listing Status Active
Purchase Type For Sale
Square Footage 2,755 sqft
Price per Sqft $256
Subdivision Morgan Place
MLS Listing ID 225120276
Bedrooms 4
Full Baths 3
HOA Fees $113/mo
HOA Y/N Yes
Year Built 2025
Lot Size 4,164 Sqft
Acres 0.0956
Property Sub-Type Single Family Residence
Source MLS Metrolist
Property Description
Location
State CA
County Placer
Area 12747
Direction From Highway 80, exit Elkhorn Blvd, Turn Right on Walerga, Right on Burke Street. Models on your right.
Rooms
Guest Accommodations No
Master Bathroom Double Sinks
Master Bedroom Walk-In Closet, Sitting Area
Living Room Great Room
Dining Room Dining Bar, Dining/Family Combo
Kitchen Pantry Closet, Stone Counter, Island w/Sink
Interior
Heating Central
Cooling Ceiling Fan(s), Central, MultiZone
Flooring Carpet, Vinyl
Appliance Free Standing Gas Range, Free Standing Refrigerator, Dishwasher, Disposal, Microwave
Laundry Cabinets, Dryer Included, Electric, Gas Hook-Up, Washer Included, Inside Room
Exterior
Parking Features Attached, EV Charging, Garage Door Opener, Garage Facing Front
Garage Spaces 2.0
Fence Back Yard, Fenced
Utilities Available Cable Available, Public
Amenities Available Park
Roof Type Tile
Private Pool No
Building
Lot Description Landscape Back, Landscape Front
Story 2
Foundation Slab
Builder Name Tim Lewis Communities
Sewer Public Sewer
Water Public
Schools
Elementary Schools Center Unified
Middle Schools Center Unified
High Schools Center Unified
School District Placer
Others
Senior Community No
Tax ID 023-590-036-000
Special Listing Condition None
Pets Allowed Yes

GET MORE INFORMATION




