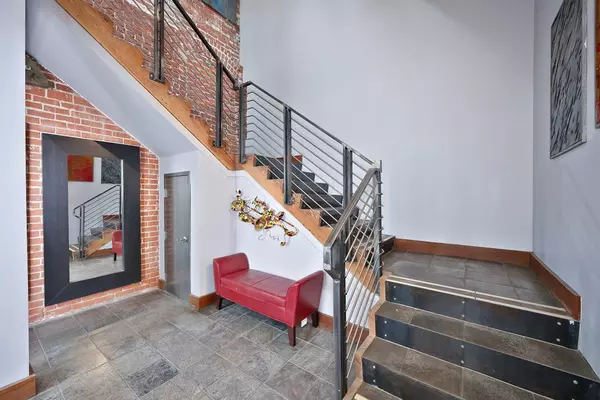
Open House
Sat Oct 04, 2:00pm - 4:00pm
Sun Oct 05, 11:00am - 1:00pm
UPDATED:
Key Details
Property Type Condo
Sub Type Condominium
Listing Status Active
Purchase Type For Sale
Square Footage 670 sqft
Price per Sqft $708
MLS Listing ID 225124310
Bedrooms 1
Full Baths 1
HOA Fees $365/mo
HOA Y/N Yes
Year Built 2009
Property Sub-Type Condominium
Source MLS Metrolist
Property Description
Location
State CA
County Sacramento
Area 10811
Direction West on R street, the building is on the right. Corner of R and 14th Streets. Entrance to the lofts is on 14th St.
Rooms
Guest Accommodations No
Living Room Open Beam Ceiling
Dining Room Dining/Living Combo
Kitchen Pantry Closet, Concrete Counter
Interior
Interior Features Open Beam Ceiling
Heating Central
Cooling Ceiling Fan(s), Central
Flooring Concrete
Window Features Dual Pane Full
Appliance Free Standing Gas Range, Free Standing Refrigerator, Dishwasher, Disposal, Microwave
Laundry Laundry Closet, Stacked Only, Washer/Dryer Stacked Included
Exterior
Parking Features No Garage, Assigned, Covered
Carport Spaces 1
Utilities Available Cable Available, Electric, Internet Available, Natural Gas Connected
Amenities Available Barbeque, Roof Deck
Roof Type Flat
Street Surface Paved
Porch Roof Deck
Private Pool No
Building
Lot Description Curb(s)/Gutter(s)
Story 2
Unit Location End Unit,Upper Level
Foundation Combination, Slab
Sewer Public Sewer
Water Public
Architectural Style Modern/High Tech, Contemporary, Traditional
Schools
Elementary Schools Sacramento Unified
Middle Schools Sacramento Unified
High Schools Sacramento Unified
School District Sacramento
Others
HOA Fee Include Insurance, MaintenanceExterior, MaintenanceGrounds, Sewer, Trash, Water
Senior Community No
Tax ID 006-0287-020-0017
Special Listing Condition None

GET MORE INFORMATION




