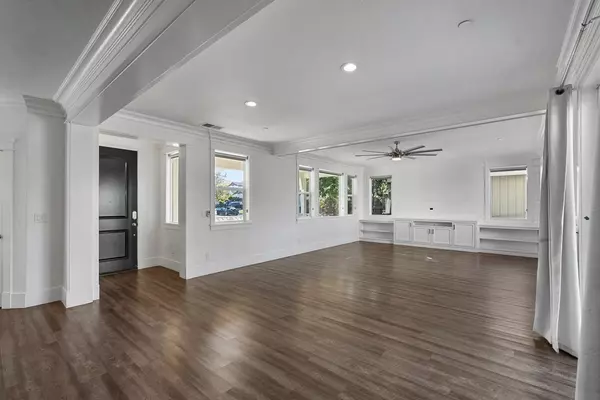For more information regarding the value of a property, please contact us for a free consultation.
Key Details
Sold Price $789,000
Property Type Single Family Home
Sub Type Single Family Residence
Listing Status Sold
Purchase Type For Sale
Square Footage 2,555 sqft
Price per Sqft $308
MLS Listing ID 225097298
Sold Date 08/22/25
Bedrooms 5
Full Baths 3
HOA Y/N No
Year Built 2015
Lot Size 5,650 Sqft
Acres 0.1297
Property Sub-Type Single Family Residence
Source MLS Metrolist
Property Description
Dream home alert! Don't miss your chance to live in the highly sought-after River Islands community! Meticulously maintained 5-bedroom, 3-bathroom home, featuring resort style backyard w/ pool. The open-concept layout connects the living room, dining area, and kitchen, making it an ideal space for entertaining. The kitchen features GE slate finish appliances, granite countertops, lots of cabinetry, and large island. 1 bedroom and 1 full bathroom downstairs. Just up the stairs, find a versatile loft area, perfect for a home office, exercise/game room, or living space. Primary bathroom features dual sinks, soaking tub, a separate shower, and a walk-in closet that's sure to impress. Three additional spacious bedrooms provide comfort and privacy for family members or guests. Step outside to your private oasis that includes large pool w/ Cabo shelf for those warm valley Summer days. The River Islands community offers a wealth of amenities, including parks, walking trails, and access to the San Joaquin Delta waterways. Enjoy the perfect blend of suburban tranquility and modern convenience, with easy access to shopping, dining, and top-rated schools.
Location
State CA
County San Joaquin
Area 20507
Direction Use google maps
Rooms
Guest Accommodations No
Master Bathroom Shower Stall(s), Double Sinks, Tub, Walk-In Closet, Window
Living Room Great Room, Open Beam Ceiling
Dining Room Space in Kitchen
Kitchen Pantry Closet, Granite Counter, Island, Kitchen/Family Combo
Interior
Heating Central
Cooling Ceiling Fan(s), Central
Flooring Carpet, Laminate
Equipment Dish Antenna
Window Features Dual Pane Full
Appliance Free Standing Gas Oven, Free Standing Gas Range, Free Standing Refrigerator, Dishwasher, Disposal, Microwave
Laundry Cabinets, Dryer Included, Upper Floor, Washer Included
Exterior
Parking Features Covered, Garage Door Opener
Garage Spaces 2.0
Fence Back Yard
Utilities Available Cable Available
Roof Type Tile
Topography Level
Street Surface Paved
Private Pool No
Building
Lot Description Auto Sprinkler Front, Curb(s)/Gutter(s), Street Lights, Low Maintenance
Story 2
Foundation Slab
Sewer Public Sewer
Water Water District, Public
Schools
Elementary Schools Manteca Unified
Middle Schools Manteca Unified
High Schools Manteca Unified
School District San Joaquin
Others
Senior Community No
Tax ID 213-410-47
Special Listing Condition None
Read Less Info
Want to know what your home might be worth? Contact us for a FREE valuation!

Our team is ready to help you sell your home for the highest possible price ASAP

Bought with Powerhouse Realty



